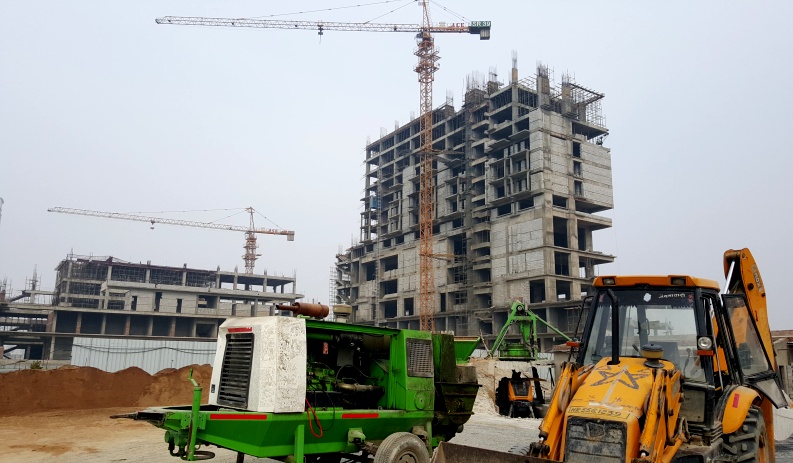
Administration & GO's Mess, SO's Mess & 180 bedded Barracks for NDRF Dwarka, Delhi
The proposed NDRF center at Dwarka is 6 floors high RCC framed structure with one basement in part of building Foot print. This Government Building consists of three buildings accommodating 1. Admin & Go's Block 2754 Sq. Mts, 2. So's Block 1350 Sq. Mts. 3. Barrack Block 2896 Sq Mts. The project is being managed by Hindustan Prefab limited (A Government of India enterprise) envisioned as land mark building in city. The scope of our contract is Civil, Electrical, Fire fighting, Plumbing, Air Conditioning, Lifts, Security Systems, and Interior finishes.

_0270c55030590e6c52aecc336fab6d95.jpg)
_25e0c983bccd494343d2e53f64b39fb7.jpg)
_3d472268c36cb3c285776e476bcc695b.jpg)

_0270c55030590e6c52aecc336fab6d95.jpg)
_25e0c983bccd494343d2e53f64b39fb7.jpg)
_3d472268c36cb3c285776e476bcc695b.jpg)

